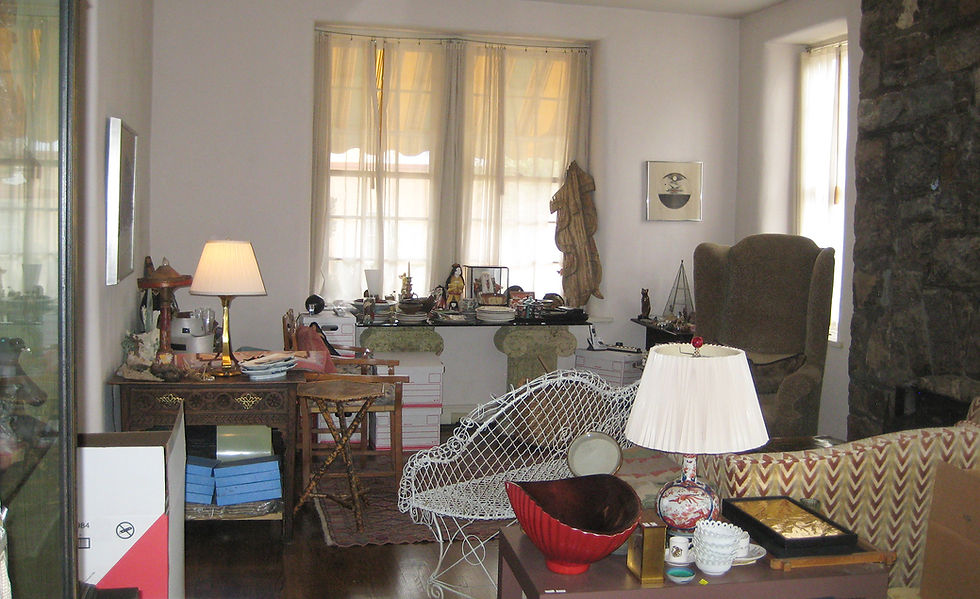Tip From a Pro Home Stager for Selling a House During Covid
- Debbie DeMarais

- Feb 15, 2021
- 4 min read
Updated: Oct 26, 2021
There is no end to the complications of the COVID-19 virus. Most industries have seen some sort of disruption, and real estate is no exception. Thankfully, real estate sales remain strong: it is just the logistics of selling a house that seem trickier.
So if you’re thinking of selling your home this year I want to share with you one consideration that has been top-of-mind lately for me as a professional home stager:
Acknowledging unique buyer expectations in the layout of a house during the pandemic.
Put simply, I think it critically important that sellers acknowledge the new realities buyers are facing, from working at home to virtual school for kids, if they want to attract a speedy and successful sale at the best possible price.
In this post, I share the practical considerations of how to look beyond your own familiarity with your home and instead approach the preparation of your house sale with new buyer expectations in mind.
Buyers in the age of COVID—what appeals to them?
Ignoring the current context of the pandemic is a mistake when planning to sell your home. But what are potential home buyers really seeking?
More buyers might be looking for a home office than ever before.
Bonus rooms and nooks that might have been overlooked in the past have more value when parents are trying to find virtual school spaces for their children.
Quiet, private, spaces to rest and recharge are even more important in the layout of a house.
Dedicated entry ways to support easier sanitation as folks go in-and-out are a plus.
And opportunities for hybridized indoor-outdoor dining areas are becoming a value-added feature that anyone hoping to minimize risk while maximizing social gatherings will want.
Most of the above considerations fly in the face of the long-running trend toward open concept floor plans that’s dominated new-home construction for years. But a quick survey of recent articles like this one from Dwell, or this feature in Forbes, clearly support the idea that rethinking space is critical to meeting the demands of today’s buyers.
Disrupting your own familiarity to see it differently
To begin, honestly ask yourself:
Is the way I’ve organized my house really representative of the reality that the pandemic has thrust upon us?
If your answer is “no,” then maybe it is time to reconsider the way you present the function of your rooms and the flow of furniture that supports those functions.
Daunting? Maybe. But that is where a good home stager can help. They look at your house without the preconceived ideas which are formed through living in a space. They are objective (or should be). And these days, many of us are even able to offer significant consultation remotely via video chat. A home stager can reconceptualize spaces in your home and guide you toward understanding what most buyers might want in a home today.
Then you can decide whether you want the home stager to make the changes for you, or whether you’re ready to take a detailed checklist, roll up your sleeves, and do the work yourself.

Be tactical but practical
Begin by accepting that your family, like the vast majority of families looking to sell a home, need to remove 60%+ of your possessions from the house before listing.
How do you do that? Well, to start, you can follow the Declutter and Depersonalize guidelines I’ve shared previously.
Once that is accomplished you’ll have a better view of what furniture and decor you have to work with. You’ll also have a better sense of whatever maintenance needs might exist, as well as how complicated upgrades like repainting or swapping out fixtures might be.
Deal with the maintenance first. Then really weigh the potential return on investment of any upgrades, consulting with your home stager or realtor to get some objective opinions. No one has a crystal ball, but some of us deal with real estate every day, year-in and year-out, so we’ve got experience on our side.
Along with considering the upgrades comes the analysis of how you might be able to adjust the use of some rooms to better meet the needs of home buyers in a pandemic. Definitely prioritize remote-schooling spaces and a home office above all else. Then see if there are any other elements you can work in without paying for a remodel or buying a bunch of new furniture.
I find that many master bedrooms have enough space for a dedicated seating area; it’s often just a matter of bringing in seating from other areas in the house. Likewise, even floor plans without a dedicated foyer can take on the approximation of a dedicated entry through the rearrangement of furniture, or a change in the use of the space around the front door outside.
Again, thinking through all the potential layout options is an area where investing in some consulting time with a home stager can save you thousands; not to mention reduce your stress-load considerably. I always recommend that you and your realtor wait to finalize the list price of your home until after all of this is completed— you might be surprised at how much value you can add quickly.
Then it’s time for the next step, which will be the topic for another blog post: how to cast the widest net possible and entice remote buyers as well as local buyers.
____
Want to know more about how a virtual staging consultation works? Or curious about how I’m dealing with occupied staging projects during the pandemic? My contact info is below and I’m happy to answer any questions you have. Thanks for reading!



Comments